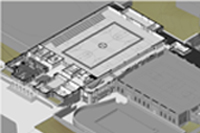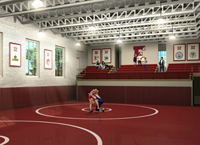GENERAL BUILDING INFORMATION |
BUILDING NAME |
CENTENNIAL GYMNASIUM |
LOCATION |
1200 N. QUAKER LANE, ALEXANDRIA, VA |
PRIMARY OCCUPANY TYPE |
ASSEMBLY GROUP A-4 (GYM WITH SPECTATORS) |
ACCESSORY OCCUPANCIES |
ASSEMBLY GROUP A-3 (GYM WITHOUT SPECTATORS)
BUSINESS GROUP B
EDUCATIONAL GROUP E (K-GRADE 12)
STORAGE GROUPS S1 & S2 (LOW AND MODERATE) |
GROSS BUILDING AREA |
99,044 SF |
NUMBER OF STORIES |
3 STORIES (HALF OF LOWER LEVEL BELOW GRADE) |
CONSTRUCTION DATES |
03/06/2009 - 09/03/2010 |
CONTRACTED GMP AMOUNT |
$22,457,189 |
PROJECT DELIVERY METHOD |
DESIGN-BID-BUILD WITH CM AGENCY |
OWNER |
EPISCOPAL HIGH SCHOOL |
|
CONSTRUCTION MANAGER |
ADVANCED PROJECT MANAGEMENT |
|
ARCHITECT |
CANNON DESIGN |
|
ENGINEER |
CANNON DESIGN |
|
CIVIL ENGINEER |
R.C. FIELDS JR. & ASSOCIATES, P.C. |
NOT AVAILABLE |
LANDSCAPE ARCHITECT |
MICHAEL VERGASON |
|
GENERAL CONTRACTOR |
JAMES G. DAVIS CONSTRUCTION |
|
ARCHITECTURE - DESIGN AND FUNCTIONAL COMPONENTS |
Episcopal High School (EHS) is one of the premier private high schools in the nation, distinguishing itself among the most prestigious academic and athletic facilities. Red-brick facades and large white columns at the entrances are a consistent theme among the buildings on the EHS campus, as shown in Figure 1. The existing Centennial Gymnasium was constructed over 75 years ago to reflect these classical design features similar to those of Thomas Jefferson. Cannon Design carried these key architectural features into the new Centennial Gymnasium addition, mirroring the entrance of the existing facility. |
FIGURE 1: Existing Centennial |
 FIGURE 2: New Addition Entry Level Rendering
FIGURE 2: New Addition Entry Level Rendering |
The new Centennial Gymnasium addition, as shown in Figure 2, will fill a void between the existing gymnasium and the Flippin’ Field House (indoor track facility). A new auxiliary gym with two full length basketball courts will be housed on the entry level of the new addition along with an athletics hall of fame and athletic department offices.
|
The lower level of the addition will include team meeting rooms and locker facilities. Centered around the two story atrium will be a 6,000 sq. ft. state-of-the-art fitness and weight center on the upper level that will overlook the gymnasium floor. One of the main architectural features is the joining of the new addition to the existing Centennial Gymnasium with a two-story glass atrium.
|
Showing signs of use over the years, the existing Centennial Gymnasium and attached Wrestling Cage is to be completely renovated with modern equipment and high-end finishes. The lower level of Centennial will house trainer facilities, laundry and equipment issue rooms and visiting team locker rooms.
|

FIGURE 3: Wrestling Cage Rendering
|
Making room for two full-size mats, the Wrestling Cage mezzanine is to be removed, expanding the facilities size and capability, as shown in Figure 3. Overall, the additions and alterations to the Centennial Gymnasium will meet the increased demand for updated training facilities and provide the school with a premier athletic center to hold competitions.
|
ARCHITECTURE - MAJOR CODE AND HISTORICAL REQUIREMENTS |
BUILDING |
2003 VIRGINIA CONSTRUCTION CODE
2003 INTERNATIONAL BUILDING CODE
ALEXANDRIA, VA ADDITIONS TO VIRGINIA CODE |
EXISTING BUILDINGS |
2003 INTERNATIONAL EXISTING BUILDING CODE |
ELECTRICAL |
2003 ICC ELECTRICAL CODE |
GAS |
2003 INTERNATIONAL FUEL GAS CODE |
MECHANICAL |
2003 INTERNATIONAL MECHANICAL CODE |
PLUMBING |
2003 INTERNATIONAL PLUMBING CODE |
PROPERTY MAINTENANCE |
2003 INTERNATIONAL PROPERTY MAINTENANCE CODE |
FIRE PREVENTION |
2003 INTERNATIONAL FIRE CODE |
ENERGY |
2003 INTERNATIONAL ENERGY CONSERVATION CODE |
HISTORICAL |
CITY OF ALEXANDRIA ARCHAEOLOGICAL ORDINANCE |
ARCHITECTURE - MAJOR ZONING REQUIREMENTS |
TRAVEL DISTANCE |
EXIT ACCESS TRAVEL DISTANCES < 250 FT |
MAX. ALLOWABLE HEIGHT |
65 FT + 20 FT (SPRINKLER) = 85 FT |
MAX. NUMBER OF STORIES |
3 + 1 (SPRINKLERED) + 4 STORIES |
FIRE RATING (TYPE IIA) |
STRUCTURAL FRAME = 1 HOUR
EXTERIOR & INTEREIOR BEARING WALLS = 1 HOUR
FLOOR AND ROOF CONSTRUCTION = 1 HOUR
*NO FIRE PROTECTION IS REQUIRED FOR ROOF STRUCTURAL MEMBERS WHERE ALL ROOF ELEMENTS ARE 20 FT OR MORE ABOVE ALL BELOW FLOORS |
As shown in Figure 4, the main building enclosure system for the exterior wall of the new Centennial Gymnasium is a modular “Delmarva” face brick backed by 8” CMU with 6’-8” x 10’-4” windows with 1” thick fully tempered glass units. Solarban 60 coating is to be used on all windows with large amounts of sun exposure to limit the amount of glare emitted onto the basketball courts. Cast stone masonry units are to be installed between the entry level and upper level windows. Walls that are to be constructed adjacent to the walls of the existing Centennial Gymnasium and Flippin’ Field House are to be 4-3/8” thick 3-hour rated steel stud partitions.
|
FIGURE 4: NEW CENTENNIAL RENDERING |
Connecting the new Centennial Gymnasium to the existing gymnasium is a two story glass atrium constructed of aluminum curtain wall framing with Solarban 70XL glazing. The roofing system for the new Centennial Gymnasium is to be 18” wide standing-seam metal panels with a high-performance two-coat fluoropolymer finish system.
|
Episcopal High School and all members of the project team have set the goal to achieve a LEED Certified rating on the Centennial Gymnasium project. Key material features that contribute to the sustainable design include low VOC content materials, reusable materials from demolition of existing gymnasium, regional materials, and certified wood products. The general contractor is to coordinate the construction waste management and disposal process to ensure proper removal of recycled content.
Design features that contribute to the LEED Certification include thermally insulated glazing to reduce the amount of heat gain within the building. Also, a cool roof paint coating system is to be used on the metal roof panels to minimize the amount of heat island effect. Several bike racks and showering facilities and the location to public transportation aid in the sustainable design.
To ensure compliance with all LEED requirements and proper functioning of all systems, a third party commissioning agent will monitor the project per the contract documents.
|
|